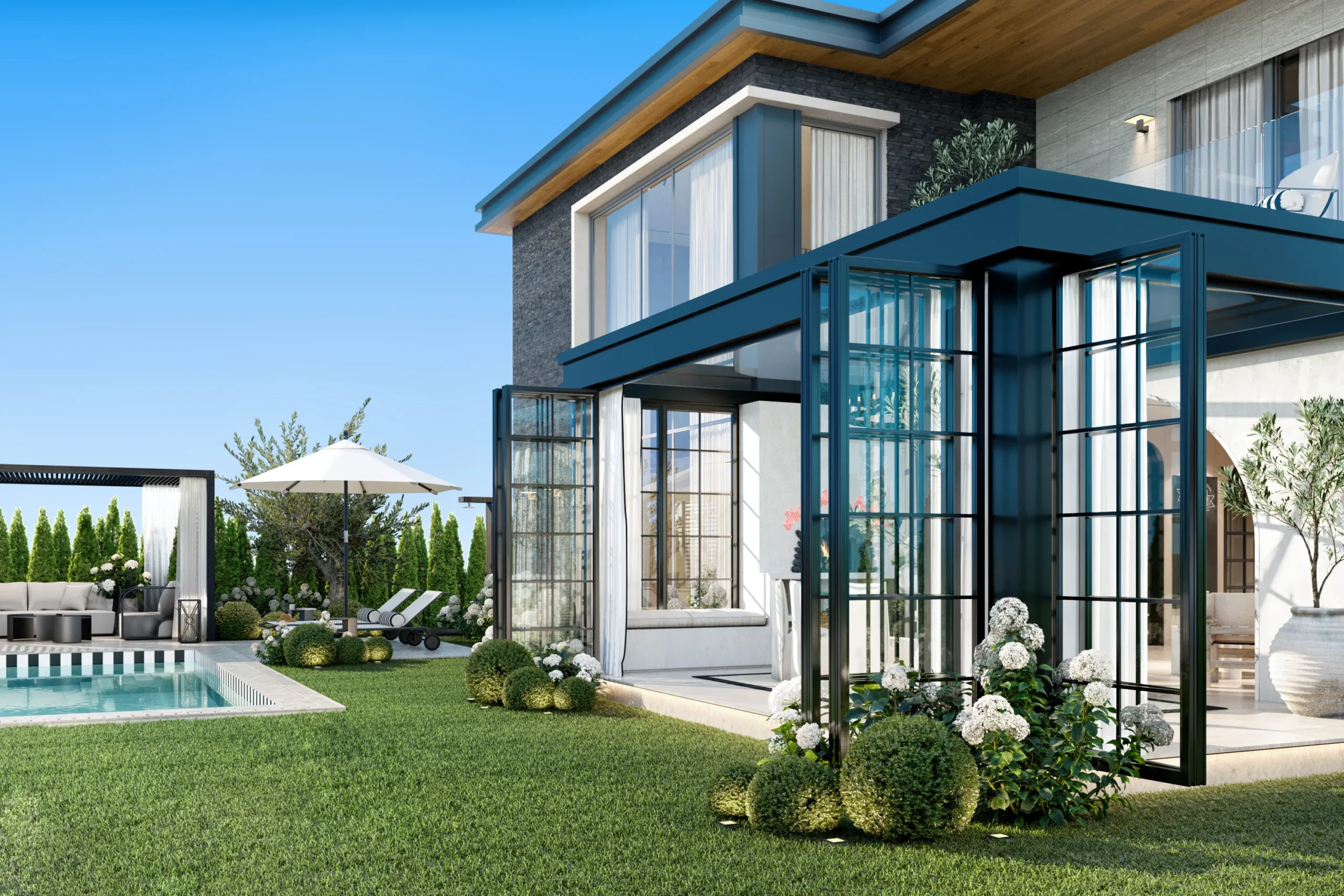
vılla ob
Ankara, Turkey
Designed for a couple with a child, Villa OB is a four-story luxurious home that embodies a blend of modern elegance and Parisienne charm. The BURĒAU team has meticulously curated every detail to create a space that is both opulent and modest, with a touch of minimalism.
Spread across an impressive 800 square meters, Villa OB consists of four bedrooms, five bathrooms, a spacious living room, a well-appointed kitchen, a pool, a terrace, and even a cinema room for entertainment. The raw materials used throughout the house, such as wood and marble, create a harmonious blend of textures and aesthetics. The window details and carefully designed drywall elements contribute to the Parisienne atmosphere, adding a touch of sophistication.
To achieve a truly unique design, most of the furniture and design features have been custom made, tailored specifically for this residence. One of the standout features of Villa OB is the redesigned staircase, which serves as both a functional element and a sculptural masterpiece, adding an artistic touch to the interior while maintaining its practicality.
The kitchen serves as the heart of the house. The owners’ love for cooking and entertaining friends led us to create a space that seamlessly connects three areas through arched openings: the kitchen itself, a dining area, and a cozy coffee corner. This layout encourages social interaction and adds to the overall warmth and conviviality of the home.
The main bedroom in Villa OB is a haven of luxury, meticulously crafted to provide a hotel-like experience. Comprising three interconnected spaces, including the bedroom, dressing room, and main bathroom, this sanctuary offers a seamless flow and a sense of indulgence.
On the fourth floor, there is a mini showroom and a working/inspiration space, catering to the needs of one of the owners who runs a clothing company.
At Villa OB, we believe in creating spaces that reflect the unique personalities and desires of our clients. Our approach combines luxury, modernity, and Parisienne flair with a touch of minimalism, resulting in a truly exceptional home.




