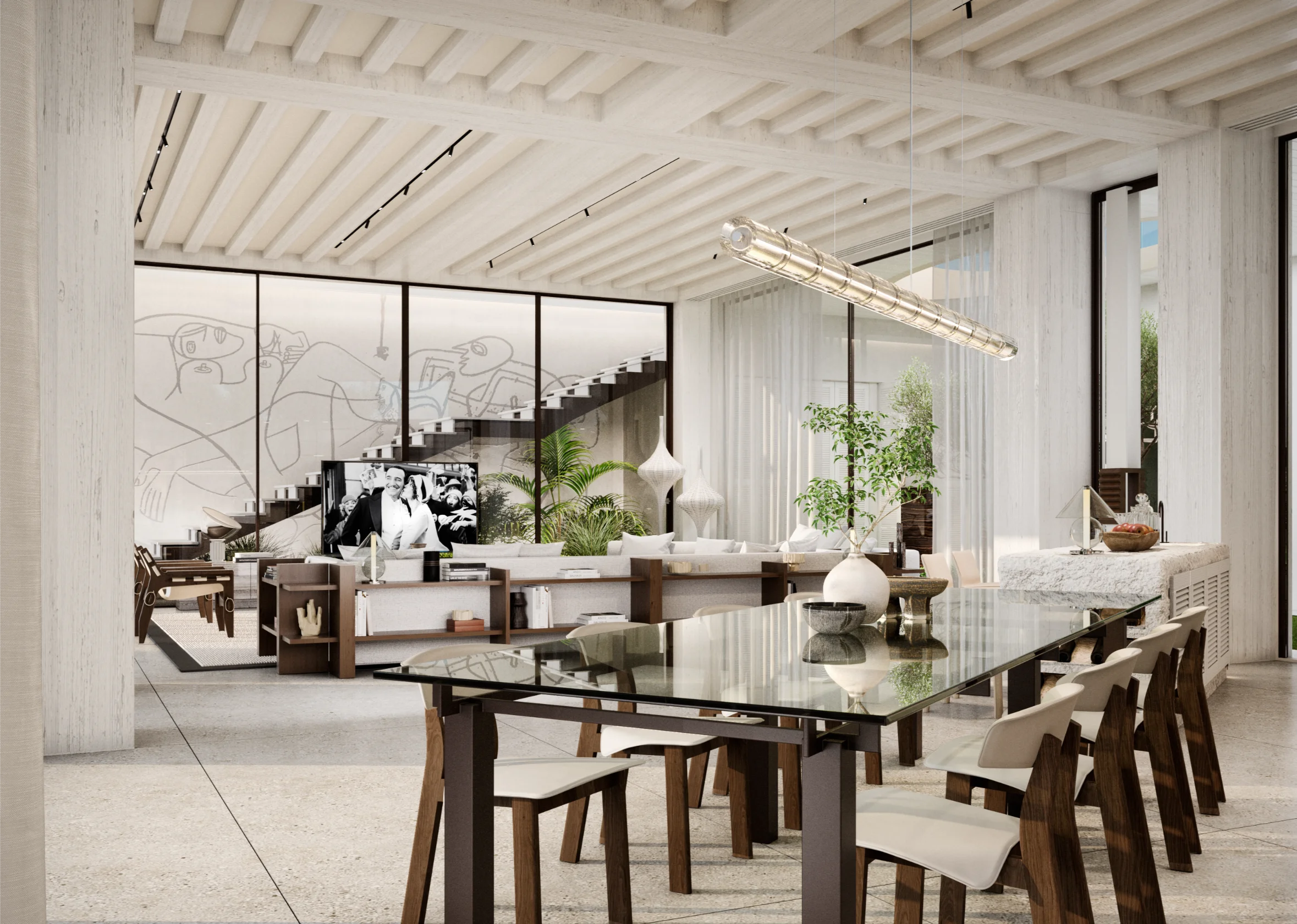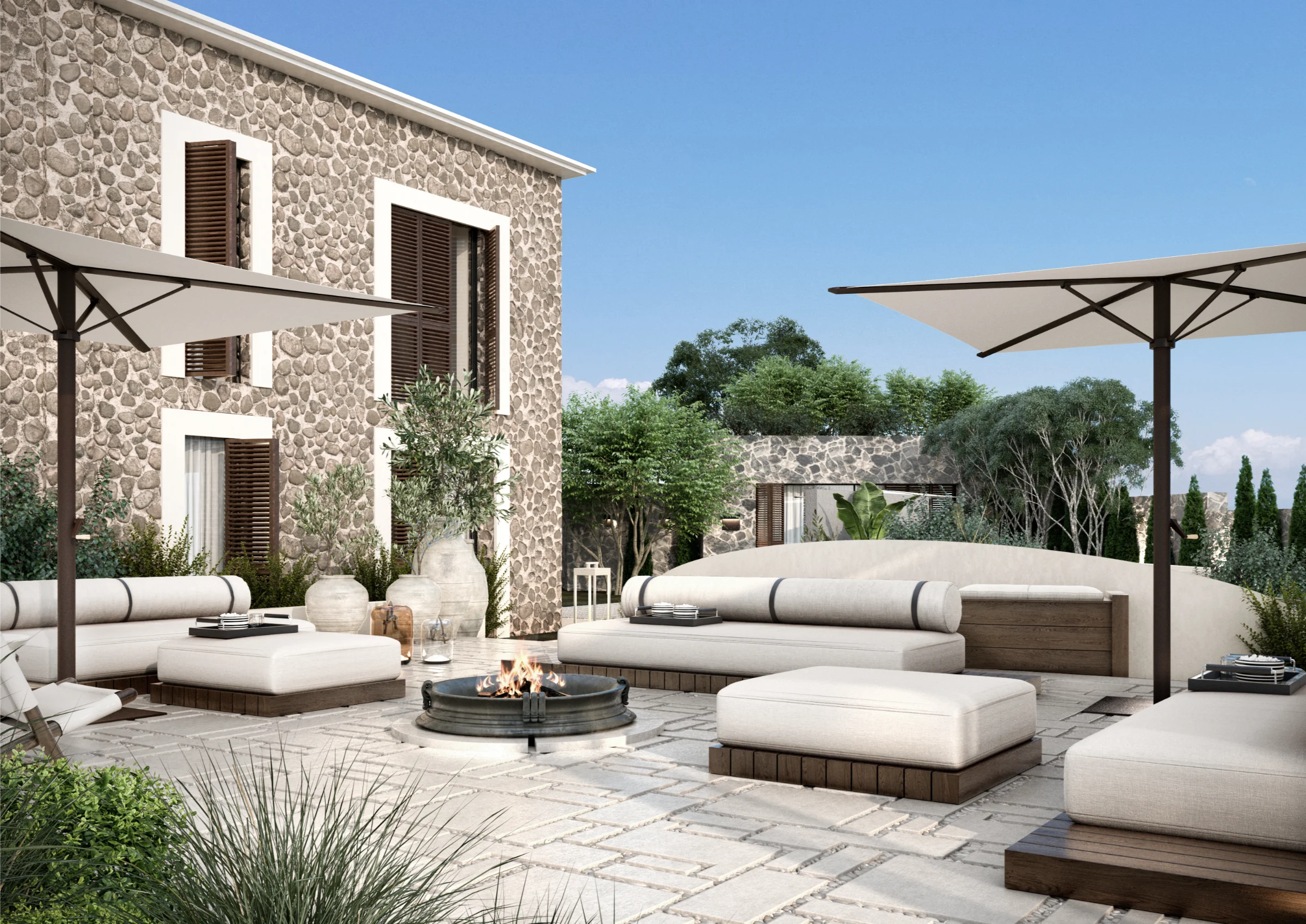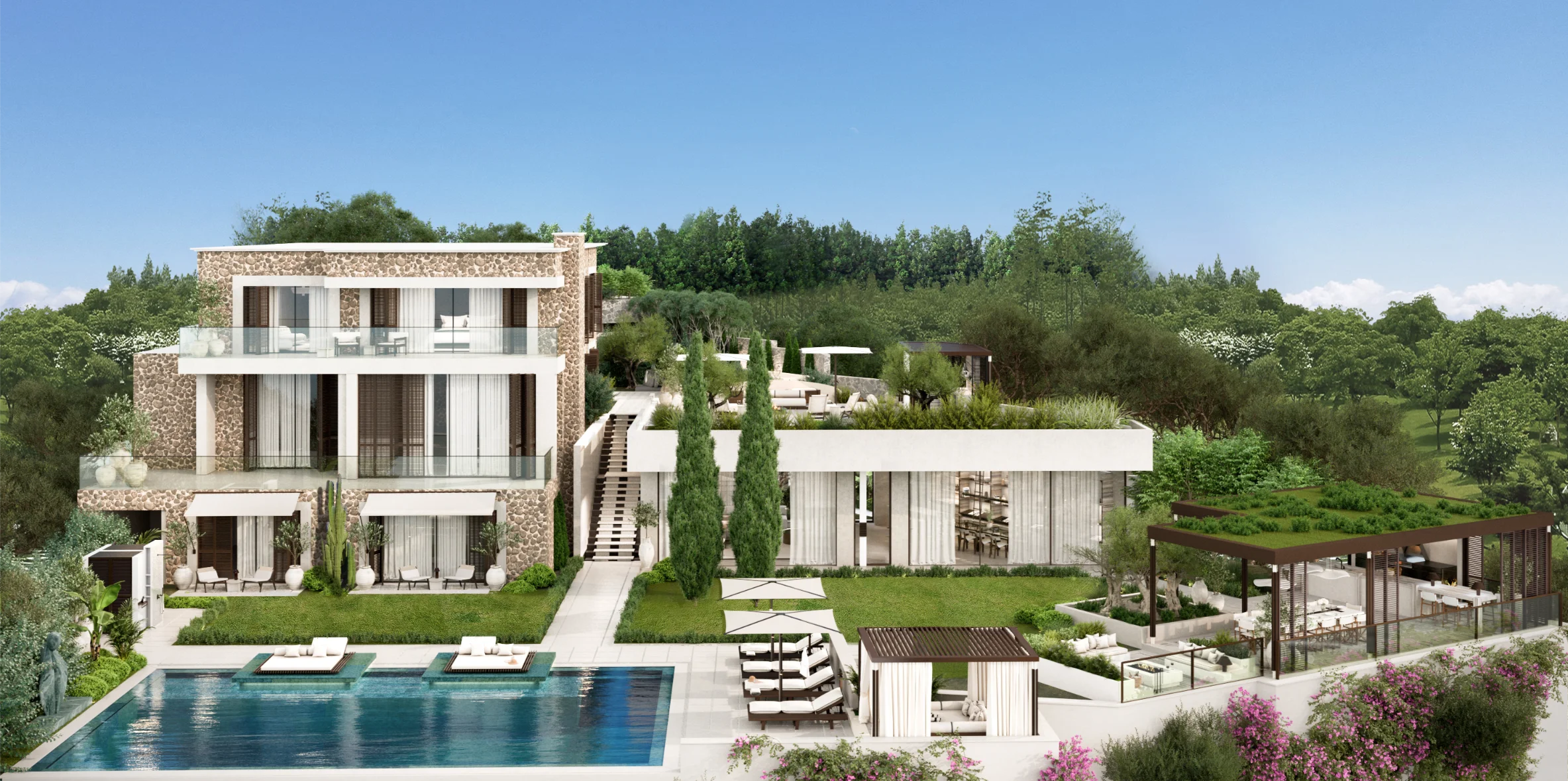CASA BSGMZ
Türkiye - Bodrum
CASA BSGMZ, designed and built by Team BURĒAU, stands as a serene sanctuary nestled in the picturesque landscapes of Bodrum, Turkey, offering an exclusive retreat for the Basegmez family. This summer residence merges luxury with understated elegance, embodying the essence of familial heritage and contemporary design.
Central to the project is the distinctive CASA BSGMZ logo and pattern, a creation of Team BURĒAU, symbolizing the enduring values of continuity and unity within the family. Featuring a woman cradling an olive tree branch, the emblem signifies continuity, infinity, and fertility, mirroring the roots of the Basegmez lineage. Inspired by a majestic olive tree with four roots on-site, the logo symbolizes the unity of three siblings and the anticipation of future generations.
Team BURĒAU seamlessly integrates the BSGMZ pattern, derived from the family’s initials, into various facets of the design. From the floor cladding of the cinema and celebration areas to the ceramic tiles adorning the living room fireplace, this pattern serves as a unifying element, enriching the ambiance with its significance.
Neutral tones reminiscent of the Mediterranean landscape dominate the color palette, fostering a sense of tranquility and harmony. With 13 thoughtfully designed bedrooms, a spacious living room, fully equipped kitchen, gym, cinema area, and private deck leading to the beach, every aspect of CASA BSGMZ is designed to evoke comfort and sophistication.
The interiors feature bespoke furnishings and carefully selected artworks by Team BURĒAU, creating an ambiance of refined luxury. The expansive living room, where high ceilings and steel structures create an airy ambiance, consists of a lounge, dining, and bar area along with a library. Horizontal openings in the bookshelf facade offer glimpses of the surrounding olive trees, blurring the boundaries between indoor and outdoor spaces.
Adjacent to the living room lies the culinary haven of the kitchen, where functionality meets aesthetic appeal. Dominantly designed in olive green stainless steel, the kitchen harmonizes with the natural surroundings, while Fernando Botero’s iconic Monalisa painting adds a playful touch. The chef’s table doubles as an open buffet, perfect for family gatherings and leisurely brunches.
Distinguishing between standard and VIP rooms, each accommodation boasts bespoke furnishings and thoughtful amenities. The VIP rooms feature signature BURĒAU designs, such as beds with integrated work desks and innovative sink placements, elevating the guest experience to unparalleled heights.
At the beach, natural sand and brick walls adorned with the BSGMZ pattern create a tranquil setting for relaxation and contemplation. Open buffets and chef’s tables, designed for convivial gatherings, underscore the spirit of hospitality and togetherness that defines CASA BSGMZ.
CASA BSGMZ offers a refined retreat where luxury meets understated elegance, celebrating the timeless beauty of family heritage and contemporary design.



